Experts in developing ideas into object forms. Allowing designers to iterate ideas with the flexibility of development and resolvement.
Designers can utilise their ideas through visualising concepts and turning ideas into reality. CAD models can be created from varying concept reference material including sketches, imagery, and 2D plans and elevations. CAD models can be created in high or low polygons for visualisations, manufacturing prototypes, physical objects, or models.
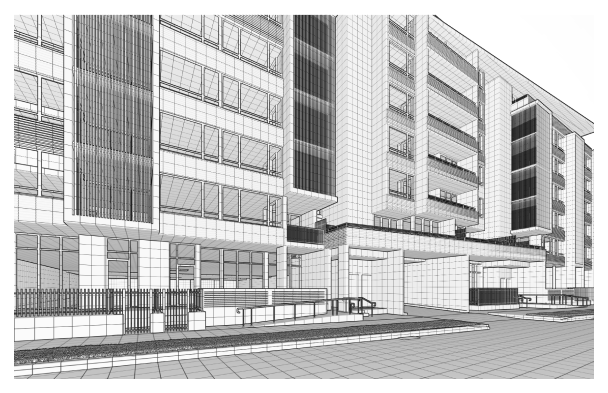
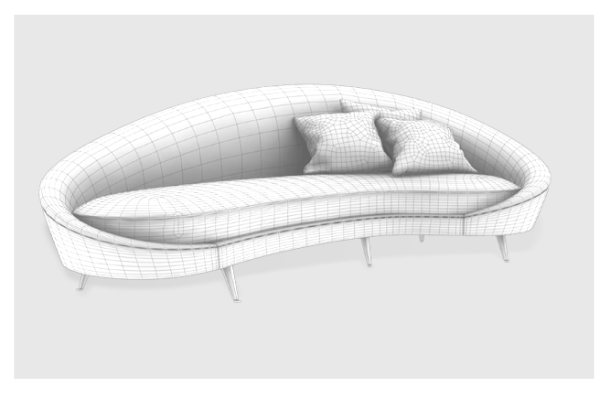
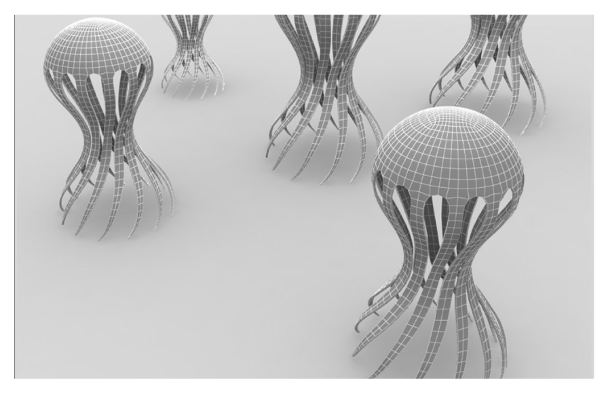
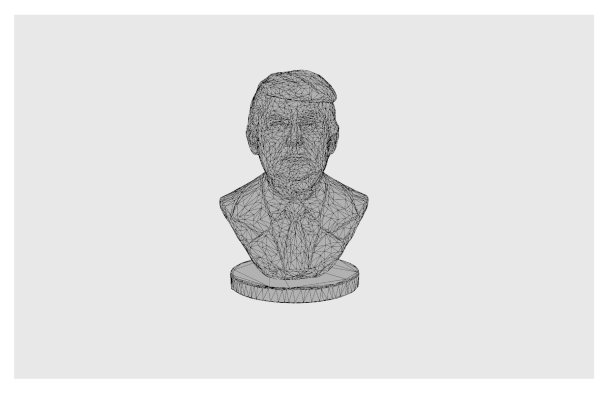

Concept designs can be finalised through the production of developing a digital CAD model. Design faults and imperfections can be identified and resolved. Surfaces can be optimised and be fully connected making the CAD model flawless. Models can be finalised as a digital CAD model, visualisations, or be used for 3D printing of detailed prototypes, physical objects, or models. Replica3D are experts in providing fully detailed digital CAD modelling for local council submissions including City of Sydney.
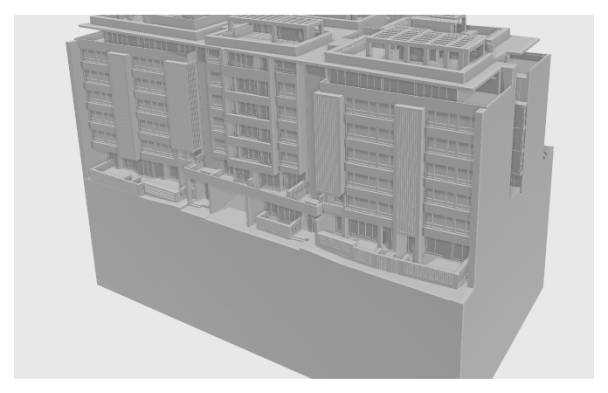
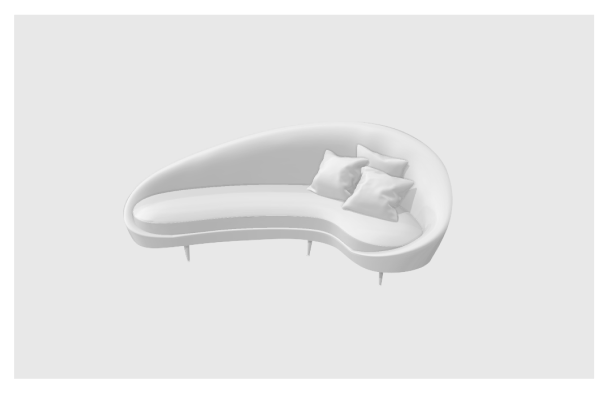
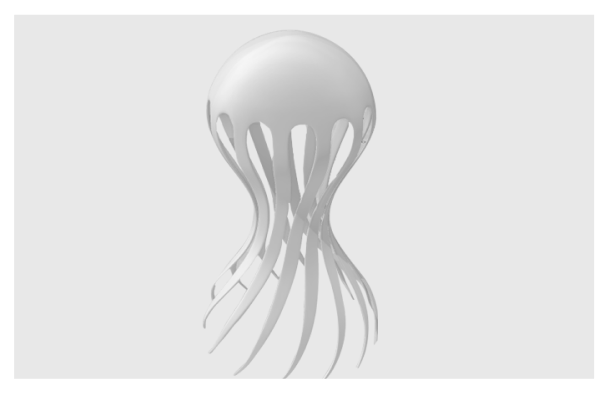
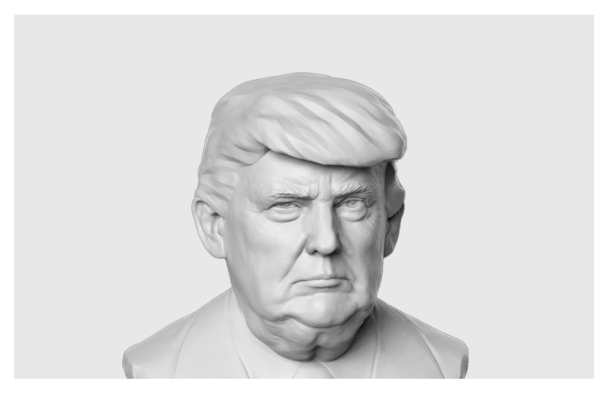

CAD modelling can be easily transformed into rendered imagery, and photo-realistic visualisations for all industries. They are cost effective, and visually the best method for designers, architects, and artists to show off their design, or finished product. 3D software technologies enable real life elements such as lighting, colours, and material finishes to be added.
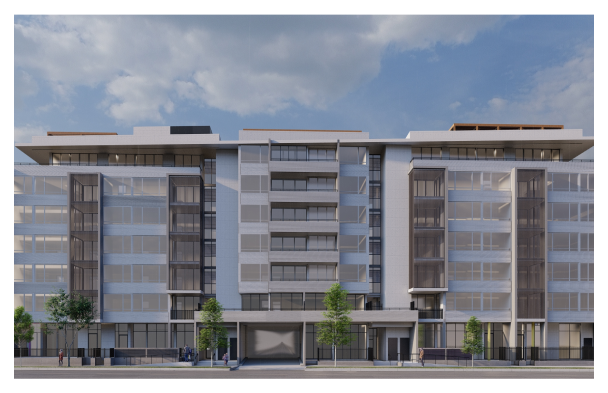
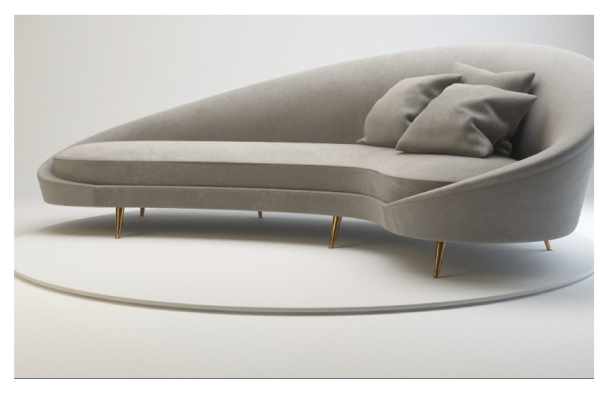
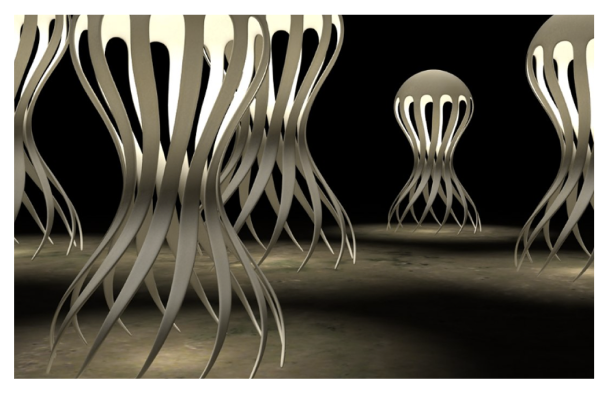
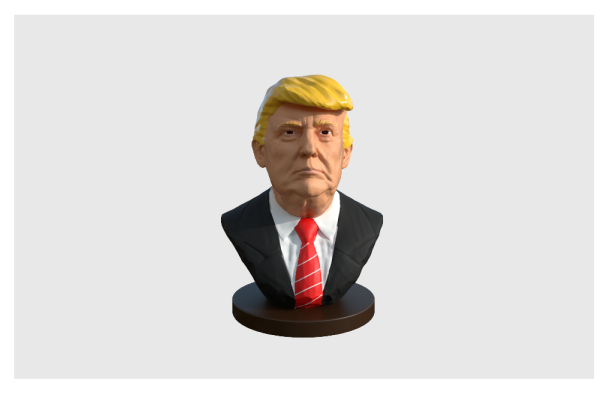

Advancements in 3D printing technologies has revolutionised the way objects are manufactured. SLA 3D printing produces the highest resolution and accuracy, sharp detailing, and smoothest surface finish. There are no design constraints for producing complex shapes and geometries allowing for a very efficient and fast way to manufacture. Replica3D are experts in providing fully detailed 3D printed scale models for local council submissions including City of Sydney.
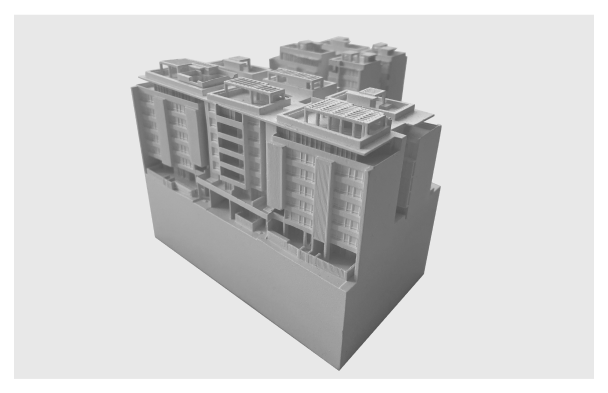
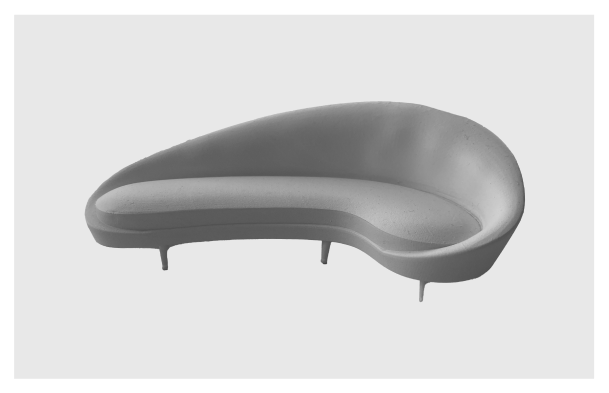
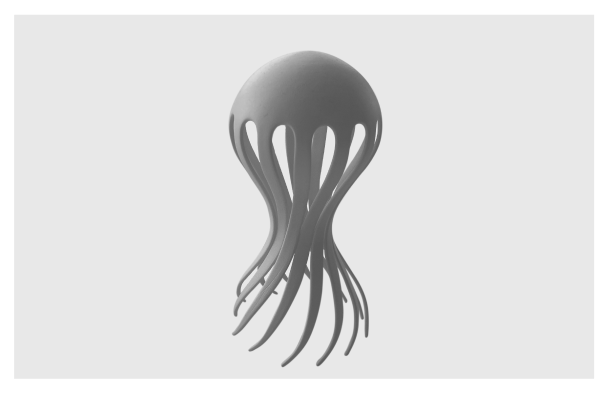
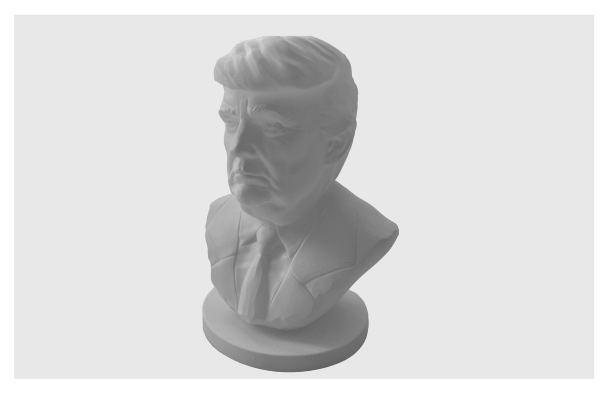


Supporting Designers, Architects, and Creatives Generating High Quality CAD Modelling Optimised for Visualisation & 3D Printing

Designers can utilise their ideas through visualising concepts and turning ideas into reality. CAD models can be created from varying concept reference material including sketches, imagery, and 2D plans and elevations. CAD models can be created in high or low polygons for visualisations, manufacturing prototypes, physical objects, or models.




