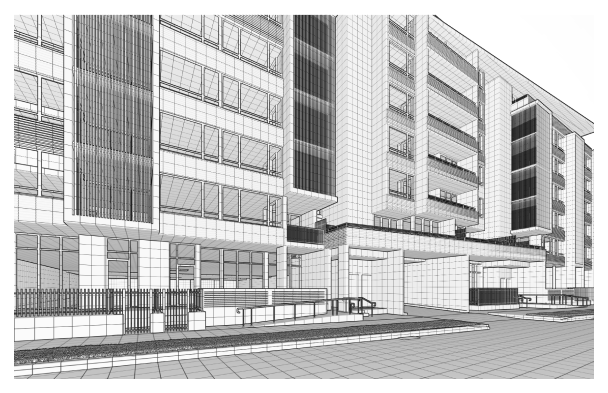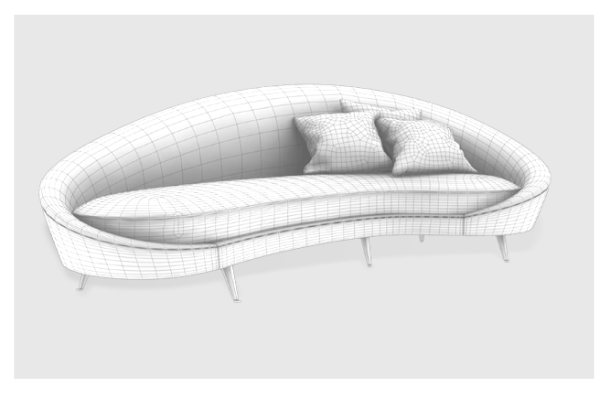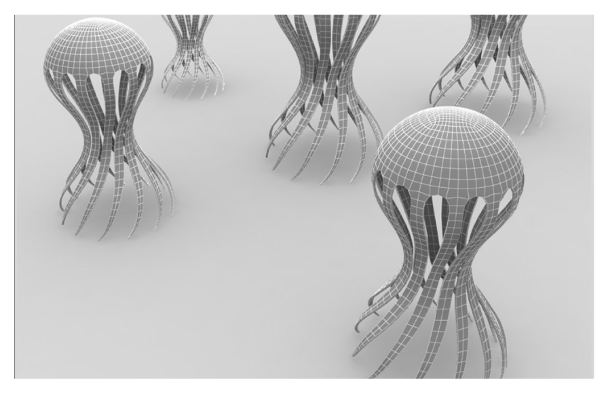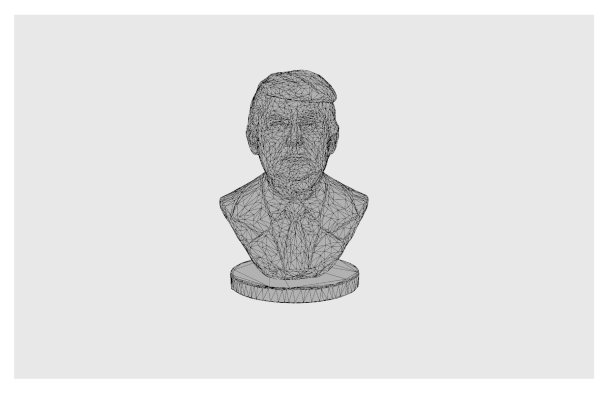Supporting Designers, Architects, and Creatives
Generating High Quality CAD Modelling
Optimised for Visualisation & 3D Printing

Turning a design concept into a CAD format for the purposes of development, presentation, or visualisation imagery.

The development and optimisation of a technically detailed CAD model for the purposes of visualisation imagery, or 3D printing.

The creation of visual imagery of a concept design for development, presentation, or technical approval.

A technically developed and optimised CAD model can be 3D printed creating a physical model or prototype to scale.

Supporting Designers, Architects, and Creatives Generating High Quality CAD Modelling Optimised for Visualisation & 3D Printing

Designers can utilise their ideas through visualising concepts and turning ideas into reality. CAD models can be created from varying concept reference material including sketches, imagery, and 2D plans and elevations. CAD models can be created in high or low polygons for visualisations, manufacturing prototypes, physical objects, or models.




